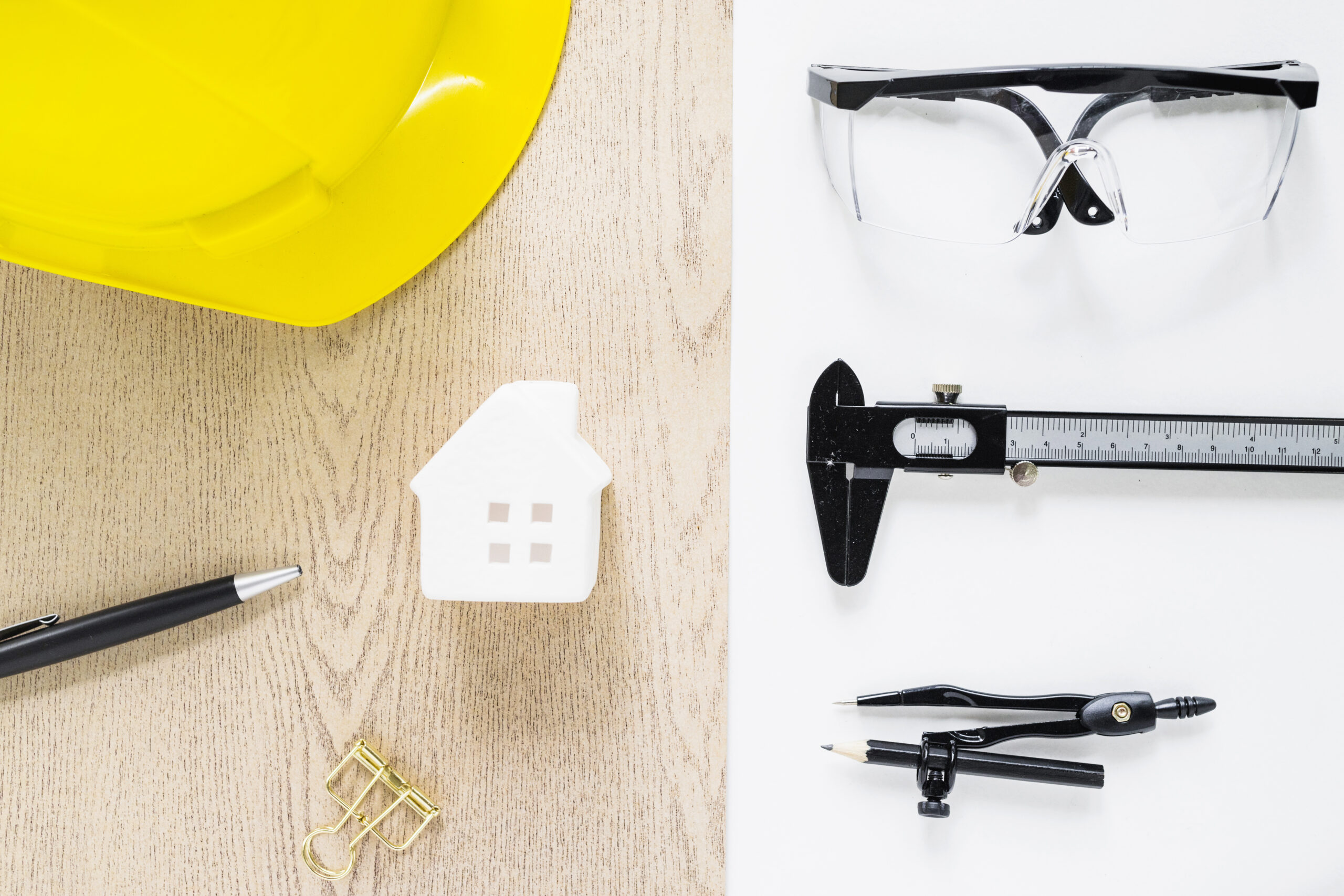Expanding a room is an ideal solution to optimize space and enhance the comfort of your home. Whether in an apartment or a house, several factors must be considered before starting the work. Here is a detailed guide to understanding the essential steps.
1. Defining the Project
Before beginning, it is important to clearly define your project:
-
Which room do you want to expand?
-
What will be the use of this additional space?
-
What are the technical and regulatory constraints?
2. Steps in the Process
a. Feasibility Study
It is essential to check the technical and administrative feasibility of the project. In an apartment, this involves verifying condominium rules and the structural constraints of the building. For a house, a study of the land and foundations is necessary.
b. Obtaining Permits
-
Prior Declaration of Work: Required if the expansion is between 5 and 20 m² (up to 40 m² in areas covered by a PLU).
-
Building Permit: Required for an extension exceeding these limits.
-
Condominium Approval: Necessary for apartments.
-
Compliance with Urban Planning Regulations: It is advisable to consult the Local Urban Plan (PLU) of your municipality.
c. Developing Plans
An architect or project manager can be consulted to draw up plans and ensure compliance.
d. Choosing Materials and Techniques
The choice of materials depends on the type of housing and the desired aesthetics. Common options include:
-
Concrete: Strong and durable, ideal for house extensions.
-
Wood: Lightweight and eco-friendly, offering great flexibility.
-
Glass and Metal: Provide a contemporary touch and enhance brightness.
e. Execution of Work
Once permits are obtained and plans finalized, the work can begin. This includes:
-
Demolition of existing walls or partitions
-
Reinforcement of load-bearing structures if necessary
-
Installation of new openings (windows, doors)
-
Thermal and acoustic insulation
-
Finishing (painting, flooring, etc.)
3. Estimated Budget
The cost of an expansion varies depending on several criteria:
-
Size of the expansion: The larger the area, the higher the budget.
-
Materials used: Wood is generally more affordable than concrete or metal.
-
Work complexity: Modifying load-bearing structures entails additional costs.
-
Additional costs: Architect fees, permits, technical studies, etc.
On average, the cost of an expansion ranges from €1,500 to €3,500/m², depending on complexity and materials used.
4. Practical Tips
-
Hire professionals: Architects, engineering firms, and qualified craftsmen ensure work complies with regulations.
-
Anticipate administrative procedures: This helps avoid unnecessary delays.
-
Opt for insulating materials: A good choice of materials helps reduce long-term energy costs.
-
Evaluate natural light needs: Adding windows or glass doors enhances comfort and property value.
Conclusion
Expanding a room is an ambitious project that requires thorough preparation. From administrative procedures to material selection and budget management, each step must be carefully planned to ensure an optimal result. With the right professionals and a clear vision of the project, it is possible to optimize space while increasing the value of your home.

